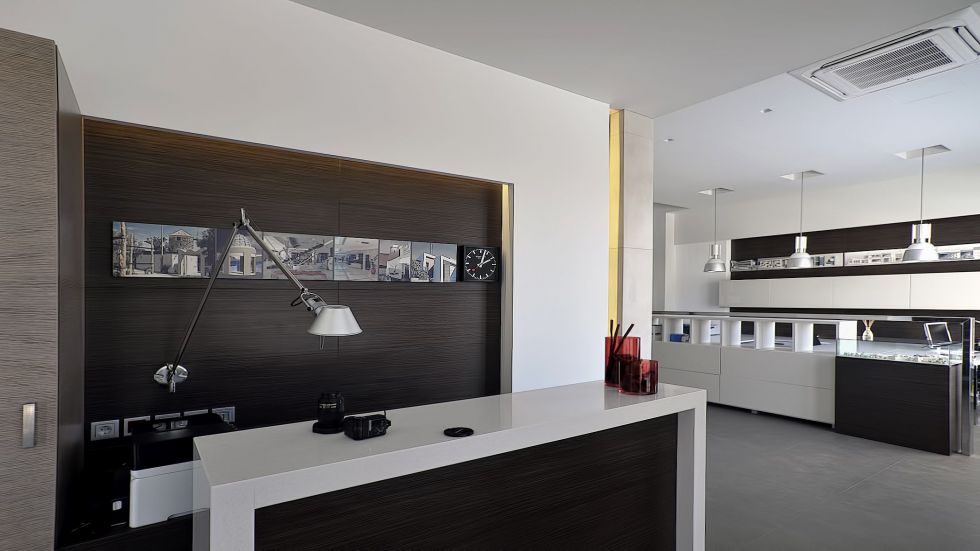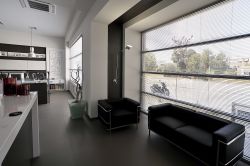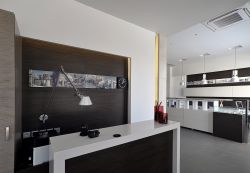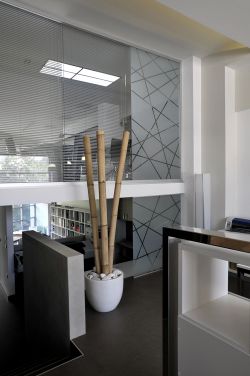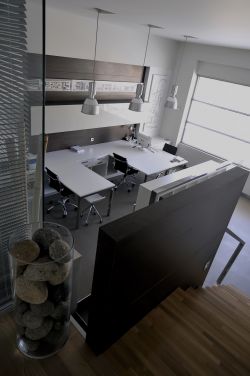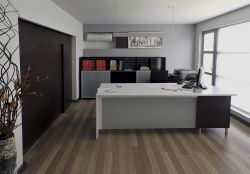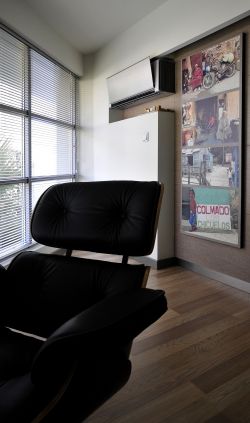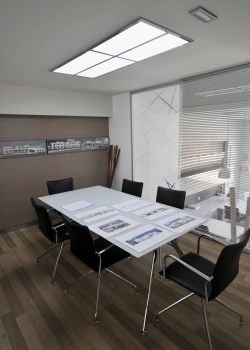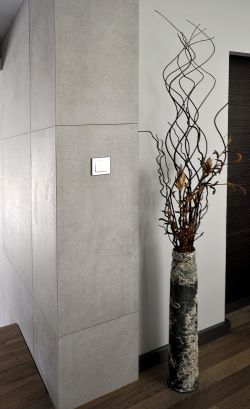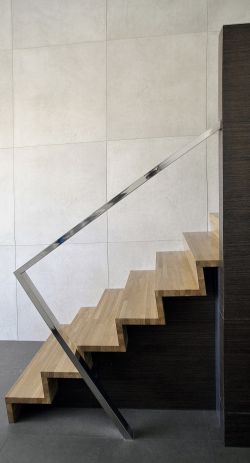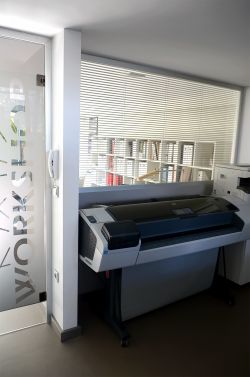The office
Lambros Nikolis + Associates
Architect N.T.U. Athens
The office of Lambros Nikolis + Associates was founded in 1993 by Lambros Nikolis, a graduate of Architectural Engineering from the National Technical University of Athens and provides services in the following areas of architectural design:
- Building suggestions based on the possibilities offered by the property
- Architectural drawings accompanied by photorealistic layouts
- Preparation of all required drawings needed in order to obtain a building permit
- Interior design of hotels, businesses and residences
- Drawings and technical maintenance for restoration of older buildings
- Renovation designs and upgrades for improvement of existing buildings
- Architectural landscape designs Contracting of building projects, based on the final working drawings
- Supervision of construction site
The office building, which belongs to Lambros Nikolis occupies 180 m2 and was designed, having in mind the close collaboration with our specialized associates (civil engineers, topographers, mechanical engineers, interior designers) to deal with all the needs for the preparation of elaborate plan details, depending on the requirements and complexity of each project. The office is made up of a waiting area, seven work stations, a printing and document preparation area, two meeting rooms (each seating six people) and a specially designed show room area with a variety of choices and samples of building materials.
